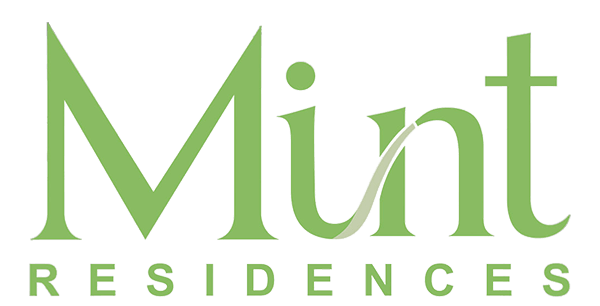Frequently Asked Questions (FAQs)
Building Details
Mint Residences is expected to be completed on or before January 31, 2026.
- Swimming Pool
- Multi-purpose Lawns
- Function Rooms
- Fitness Gym
- Kid’s Play Area
- Water Feature
- For common areas: 100% back-up power
- For residential units:
- 1 Bedroom Unit
- One (1) Refrigerator outlet
- One (1) receptacle outlet at Living area
- One (1) Lighting outlet at Living / Dining area
- 2 Bedroom Unit
- One (1) Refrigerator outlet
- One (1) receptacle outlet at Living area
- Two (2) Lighting outlet at Living / Dining area & Master Bedroom
- 1 Bedroom Unit
Operable windows are provided at the end of each hallway.
- Hallway width: +1.5 meters
- Hallway Floor to Ceiling Height: +2.3 meters
8 Elevators which is more than enough for expected foot traffic.
Mint Residences has an elevation of 1.59m from Chino Roces Ave. road to Ground Floor, as per Flood Study. Indicating a flood-free living experience.
Unit Details
- Residential Floor to Ceiling Height: +2.4 to +2.9 meters
- Residential Floor to Floor Height: +3.1 meters
There will be a partition for the bedroom(s) and for toilet and bath.
- 2 Br with full partition
- 1.5 hp (2–split type indoor units)
- 1.5 hp (1-window type ac unit)
- 1 Br with 2.4m height partition
- 1.5 hp (1 indoor unit)
